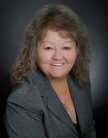Nestled on a beautiful street with ideal proximity to Ontario Christian High School, 2124 S. Helen Ave offers a heartwarming glimpse into a lifestyle where every day feels like a retreat. This enchanting single-story pool home, with a steel roof, Life Source Water System, matching Corian counters throughout, wood plantation shutters, beautiful laminate flooring, and built in cabinetry throughout the home including the closets and garage, is the perfect sanctuary for both quiet family life and exuberant social gatherings. As you step through the front door, the warmth of laminate floors and a charming fireplace in the living area invite you to relax and unwind. The house flows effortlessly into the open kitchen, where the family can come together for meal preparations, while the formal dining area sets the stage for memorable dinners. The home comprises 4 spacious bedrooms, including 2 Master Suites, with attached bathrooms. The primary master bedroom suite is a true retreat, featuring a home office, jetted tub, black out shade blinds, two closets, and sliding doors that open directly to the lush pool backyard, promising a peaceful start and end to every day. The second master suite offers a full-size closet and restroom on the opposite side of the home. Step outside, and the expansive backyard unfolds as your private oasis. The patio offers a shaded haven for outdoor dining or lounging with a cover that spans the entire back side of the home. The sparkling pool and spa are complemented by a gas fireplace and BBQ island setup, ideal for cozy evenings under the stars. Beyond the patio, the backyard hosts a spectacular pool and spa perfect for social gatherings, a detached home gym/garage that can be converted to an ADU, as well as 3 large Tuff Sheds, and an outdoor pool shed with half bathroom for those warm summer days, which add fun and functionality to your space. This home boasts a lovely garden area with orange, peach, avocado, blackberry, strawberry and lime trees. With dual access (pull through from alley) RV parking with sewer clean out, on a half-acre lot and stunning views of local mountains, every element ensures that your home is not just a place to live but a place to thrive. A free and clear solar system for energy efficiency, 2 washer/dryer hook-ups, 2 HVAC units in the main house and 1 HVAC unit in the Gym/Garage, and Tesla Level 2 car charger, underscores the care and attention devoted to every detail of this home.
CV24071620
Residential - Single Family, Ranch, Ranch, 1 Story
4
3 Full
1979
San Bernardino
0.4285
Acres
Public
1
Brick
Unknown
Loading...
The scores below measure the walkability of the address, access to public transit of the area and the convenience of using a bike on a scale of 1-100
Walk Score
Transit Score
Bike Score
