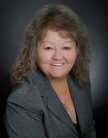Welcome to lovely St. Augustine, located in Rancho Mirage, and close to shops and entertainment! This home, designed by Robert Hidey, has impressive west mountain views from both inside and out. A 3 BR, 3.5 BA, with a 2 car garage, over 3,000 sq ft home. Done in an early California style architecture, this home is larger than the traditional ''plan 2'' at St. Augustine as one exterior patio was brought into the house during construction, providing a bonus room for your special interest, be it a den, office, formal living room, or.... There is a sound system for your enjoyment in the great room area, a salt pool and spa, with spillover and sheer descent water features, and the attached casita has door access to both the main house and the exterior. This bright and cozy home has mature landscaping with assorted palm and citrus (lemon, orange and grapefruit) trees. Some of the many updates and upgrades include OWNED solar panels, the home has been repainted both inside and out within the last two years, newer carpet installed in the last six months, granite kitchen countertops, and plantation shutters. Additional features include a front courtyard, covered patio in the back yard, a walk-in pantry, double oven, 8 ft doorways, and 10 ft ceilings. Garage provides plenty of overhead storage, and the St Augustine greenbelt offer tennis courts, fountains, ponds and paths. Don't miss out. Quite simply, a lovely home.
219108662PS
Residential - Single Family, Mediterranean, 1 Story
3
2 Full/1 Three-Qtr/1 Half
2004
Riverside
0.23
Acres
1
Stucco
Loading...
The scores below measure the walkability of the address, access to public transit of the area and the convenience of using a bike on a scale of 1-100
Walk Score
Transit Score
Bike Score
