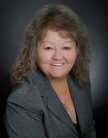Custom built farm house style beauty! Welcome home to this 4 bedroom, 3 FULL bathroom dream home. Almost FIVE full acres of land and a wrap-around porch, you'll have plenty of room to enjoy the outdoors and take in the breathtaking surroundings. MASSIVE 30 x 36 workshop with RV sized sliding door that can easily accommodate a motorhome, car lift, boat, toys, ETC, ETC, ETC! Car enthusiast, business owner, hobbyist, or just in need of more parking and storage, this shop has you covered! As if the shop didn't have enough space, you also have a BOAT DEEP 30x30 attached 2 car garage with the house! Take your pick of where to sit and enjoy the San Gabriel snow covered mountains, or the city lights of the Victory Valley. The wrap around porch in the morning with a hot cup of coffee or the 2nd story balcony with a nightcap! Bring the friends and loved ones all outside and roast some smores in the fire pit area! This home has so many options to enjoy the gentle breeze and stunning natural backdrop. Owner custom built the home with the views in mind from every window! RV dump on property, no need to wait in lines to dump after your trips! Very private and quiet location. Downstairs offers a den with built-ins that could easily double as a 5th bedroom, perfect for multigenerational living. Primary bedroom has rock fireplace, walk-in closet and shower plus soaker bathtub, PLUS access to upstairs deck! Great square footage, massive lot, giant shop, oversized garage, beautiful wrap around porch! What dreams are made of!
IV23196745
Residential - Single Family, 2 Story
4
3 Full
1992
San Bernardino
4.86
Acres
Public
2
Septic Tank
Loading...
The scores below measure the walkability of the address, access to public transit of the area and the convenience of using a bike on a scale of 1-100
Walk Score
Transit Score
Bike Score
